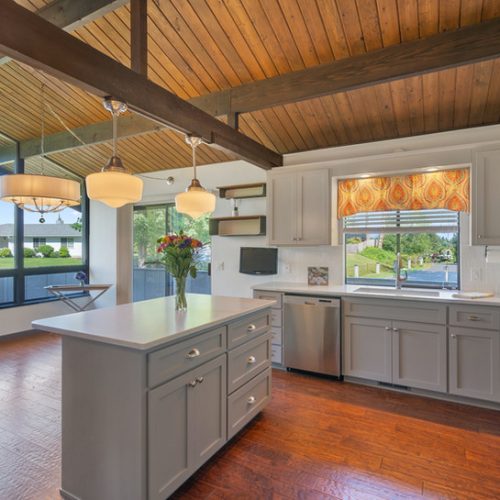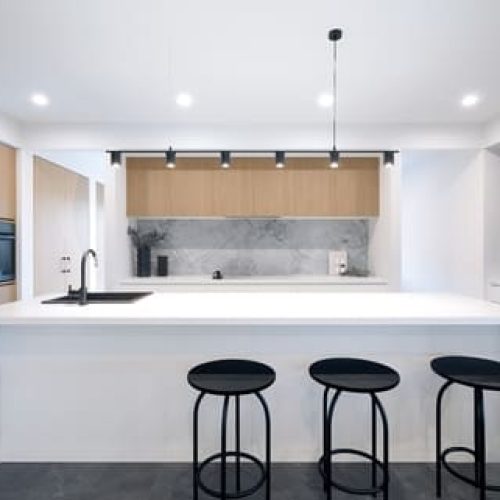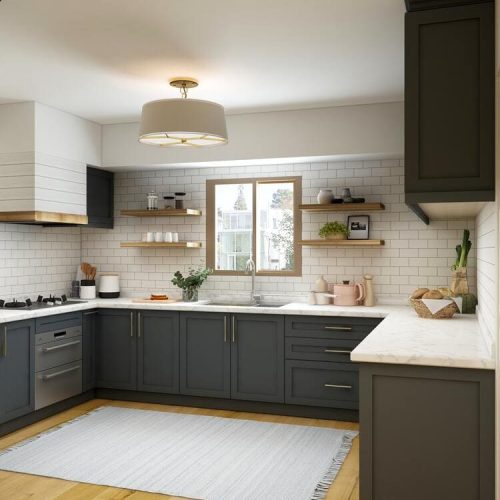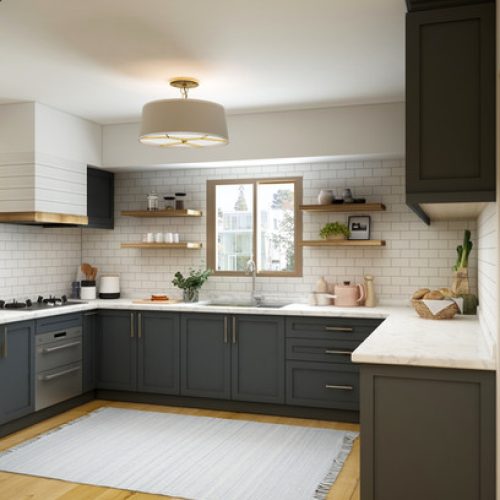U-Shape Kitchen Layout Sydney
Advantages of a U-Shape Kitchen
Allows for multiple cooks in the kitchen
Appliances are placed within easy reach of each other
Space is maximized by wall cabinets and built-in appliances
Flexibility and efficiency of design
Provide plenty of bench space.
Disadvantages of a U-Shape Kitchen
More corner cabinets and drawers than other kitchen layouts so this needs to be factored in the design to make the most of this corner space
Layout needs 3 walls to be able to set up a u-shaped kitchen.

Advantages of a U-Shape Kitchen
Allows for multiple cooks in the kitchen
Appliances are placed within easy reach of each other
Space is maximized by wall cabinets and built-in appliances
Flexibility and efficiency of design
Provide plenty of bench space.
Disadvantages of a U-Shape Kitchen
More corner cabinets and drawers than other kitchen layouts so this needs to be factored in the design to make the most of this corner space
Layout needs 3 walls to be able to set up a u-shaped kitchen.
We can help with any job big or small

Efficient Project
Management
We’ll oversee the entire process, promptly addressing any issues. We’ve got your back.

Premium
but Affordable
Get the highest-quality services you deserve at a price that won’t break your bank.

Solar Powered
& Waste Recycled
Make a positive impact. We have an unparalleled commitment to sustainability.

Locally
Manufactured
Proud to be an Australian supplier that is guaranteed to only use quality products.

Fully Customised
Design
Your needs are our problem. So let’s turn them into the best solution that wows you.

7 Years
Craftmanship Guarantee
Peace of mind and confidence is assured with our craftmanship guarantee for lasting quality.

Efficient Project
Management
We’ll oversee the entire process, promptly addressing any issues. We’ve got your back.

Premium
but Affordable
Get the highest-quality services you deserve at a price that won’t break your bank.

Solar Powered
& Waste Recycled
Make a positive impact. We have an unparalleled commitment to sustainability.

Locally
Manufactured
Proud to be an Australian supplier that is guaranteed to only use quality products.

Fully Customised
Design
Your needs are our problem. So let’s turn them into the best solution that wows you.

7 Years
Craftmanship Guarantee
Peace of mind and confidence is assured with our craftmanship guarantee for lasting quality.

Efficient Project
Management
We’ll oversee the entire process, promptly addressing any issues. We’ve got your back.

Premium
but Affordable
Get the highest-quality services you deserve at a price that won’t break your bank.

Solar Powered
& Waste Recycled
Make a positive impact. We have an unparalleled commitment to sustainability.
- 1
- 2
- 3
- 4
- 5
- 6













