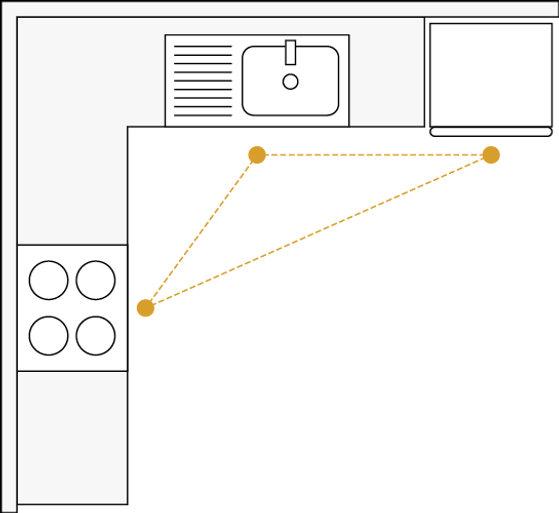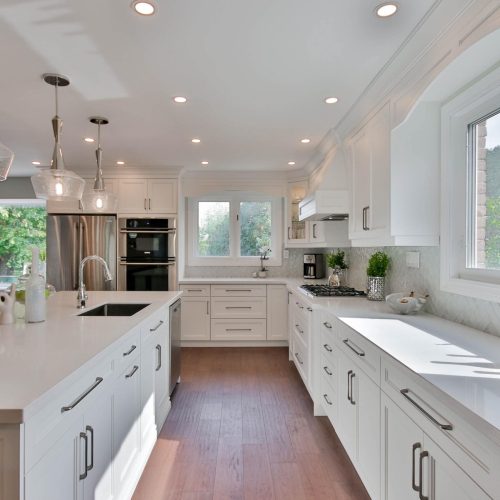L-Shape Kitchen Layout Sydney
L-Shaped kitchen layout explained
What Size Space is Best for a Modern L-Shape Kitchen Design?
L-shaped kitchen layouts are suitable for small, medium and large spaces.
Advantages of an L-Shape Kitchen
Perfect open plan living
Cooking, cleaning and prep zones with easy reach of each other
Provide plenty open space to move around
Ideal for medium to large family home
Commonly seen with an island bench to the design for more prep and storage space.
Disadvantages of an L-Shape Kitchen
- Corner cabinets need to be adapted with the best internal configuration so as not to waste the corner space.

What Size Space is Best for a Modern L-Shape Kitchen Design?
L-shaped kitchen layouts are suitable for small, medium and large spaces.
Advantages of an L-Shape Kitchen
Perfect open plan living
Cooking, cleaning and prep zones with easy reach of each other
Provide plenty open space to move around
Ideal for medium to large family home
Commonly seen with an island bench to the design for more prep and storage space.
Disadvantages of an L-Shape Kitchen
- Corner cabinets need to be adapted with the best internal configuration so as not to waste the corner space.
We can help with any job big or small

Locally
Manufactured
Proud to be an Australian supplier that is guaranteed to only use quality products.

Fully Customised
Design
Your needs are our problem. So let’s turn them into the best solution that wows you.

7 Years
Craftmanship Guarantee
Peace of mind and confidence is assured with our craftmanship guarantee for lasting quality.

Efficient Project
Management
We’ll oversee the entire process, promptly addressing any issues. We’ve got your back.

Premium
but Affordable
Get the highest-quality services you deserve at a price that won’t break your bank.

Solar Powered
& Waste Recycled
Make a positive impact. We have an unparalleled commitment to sustainability.











